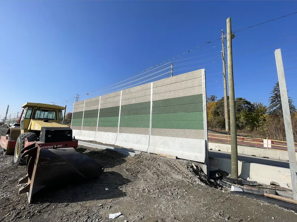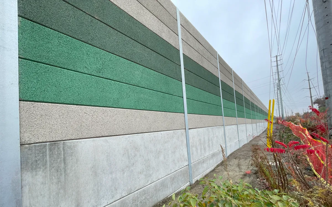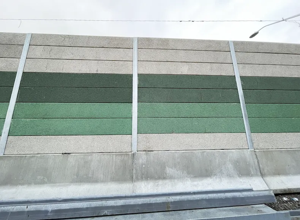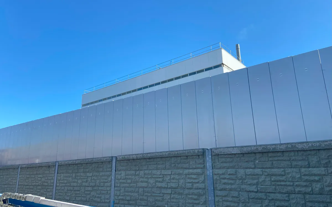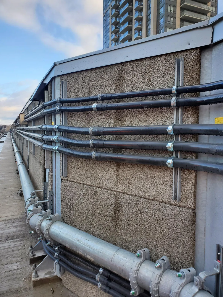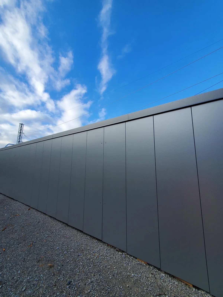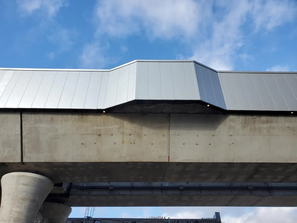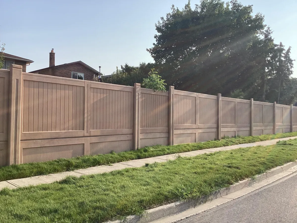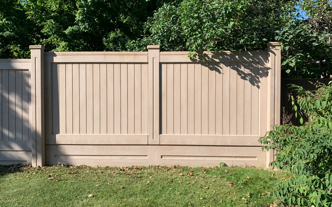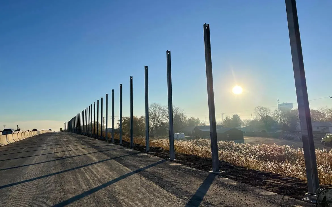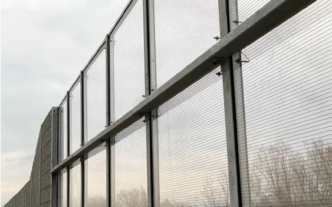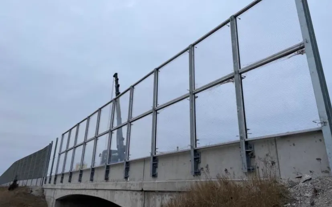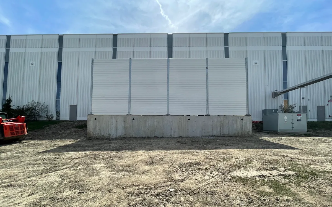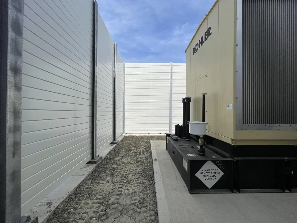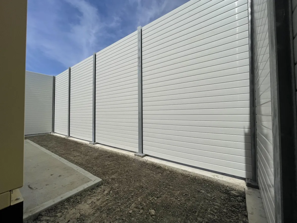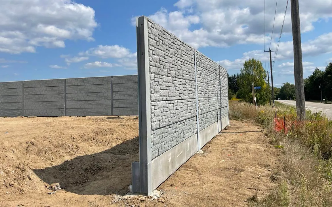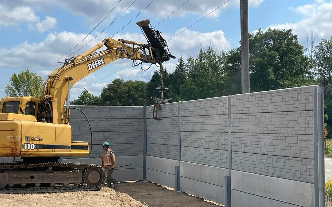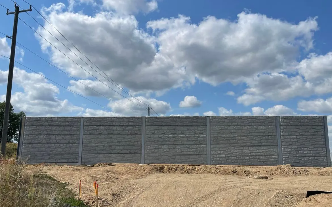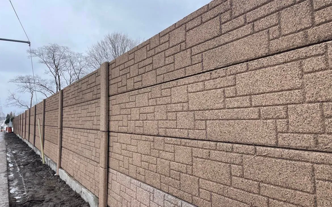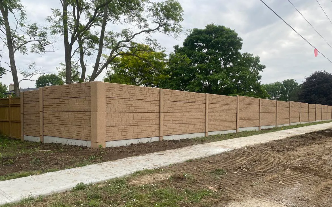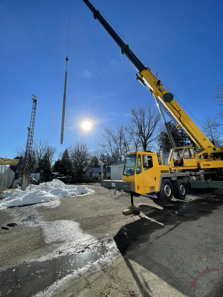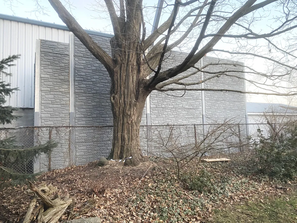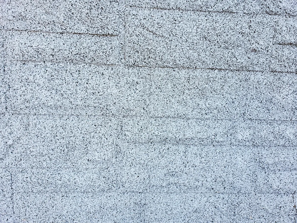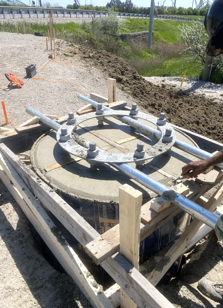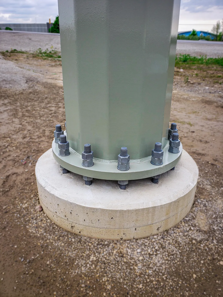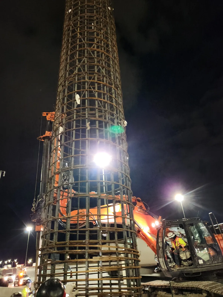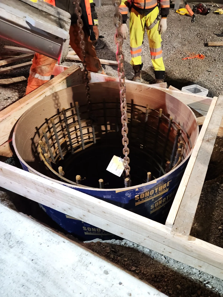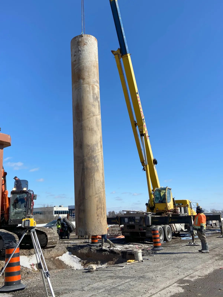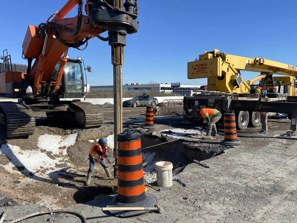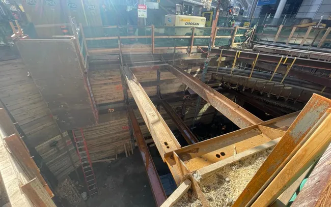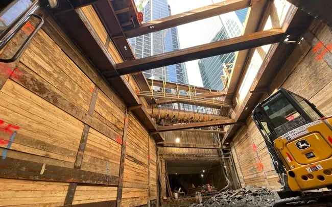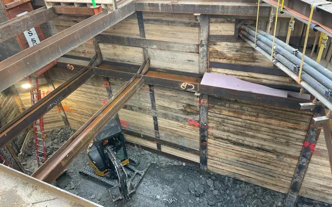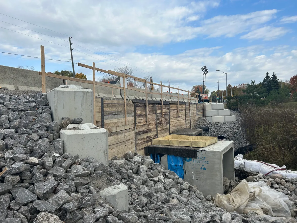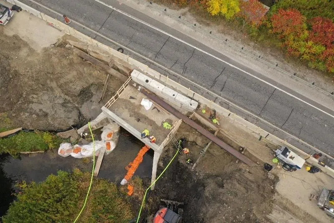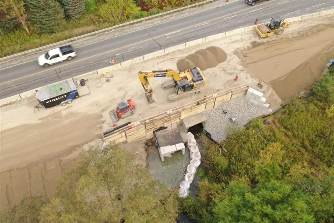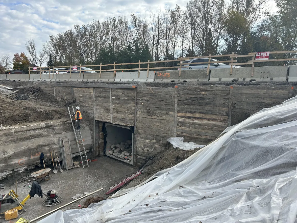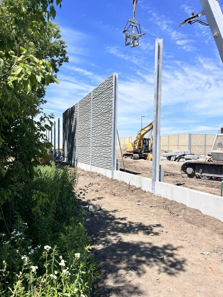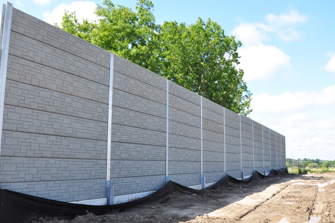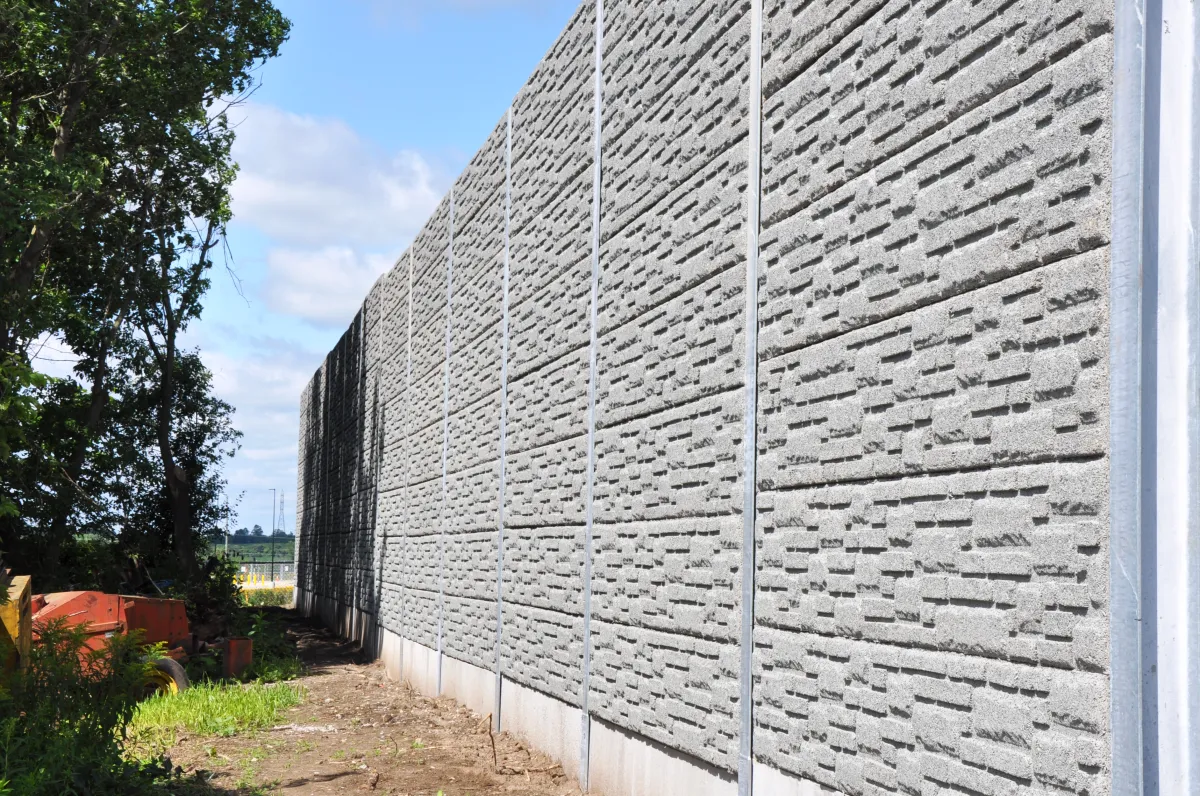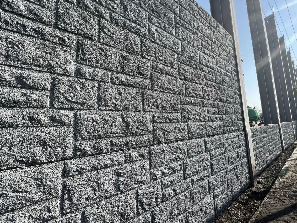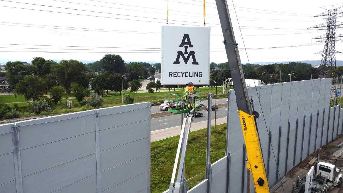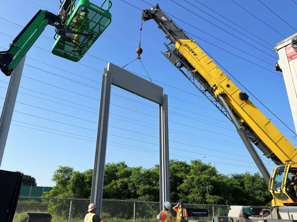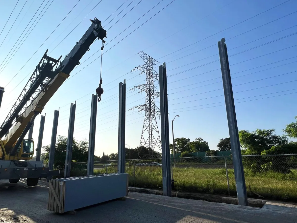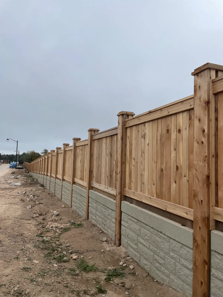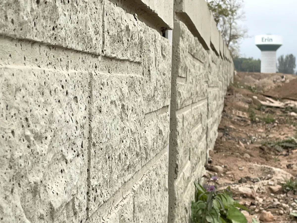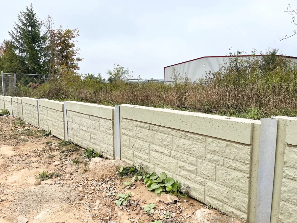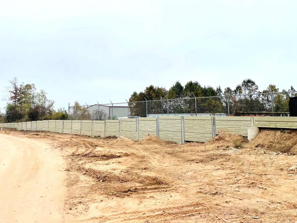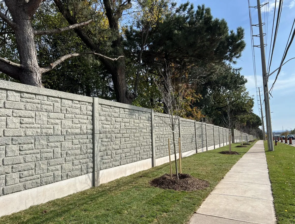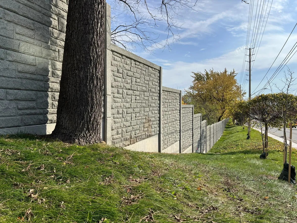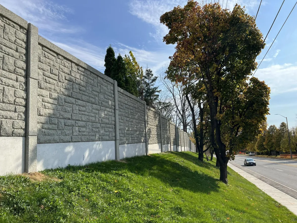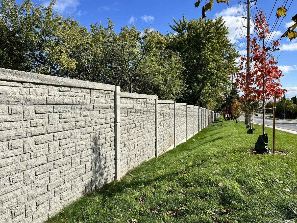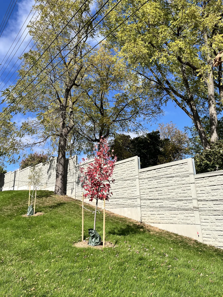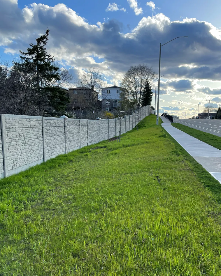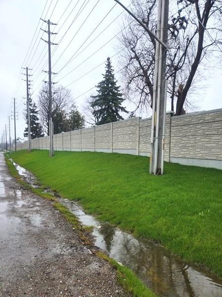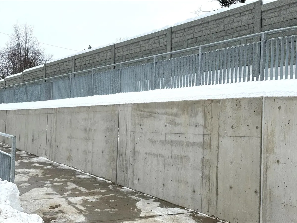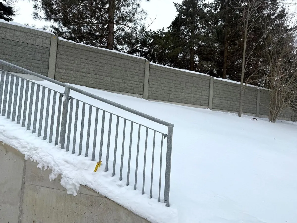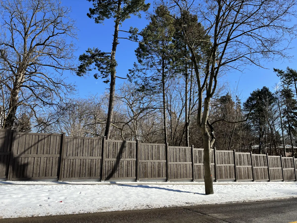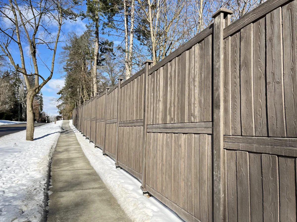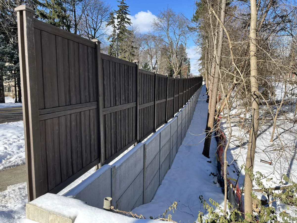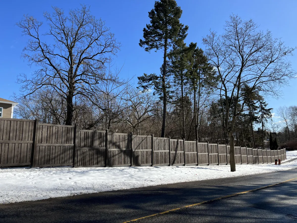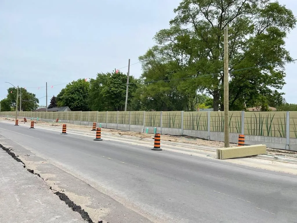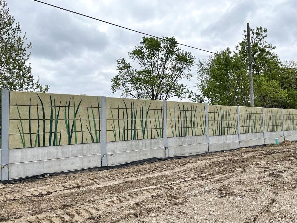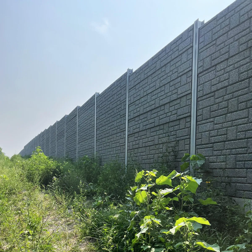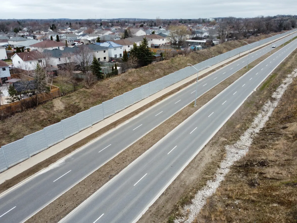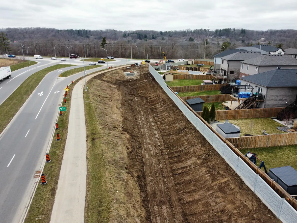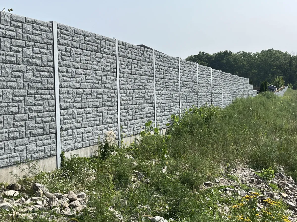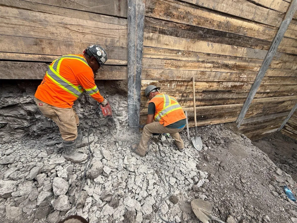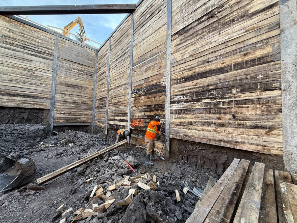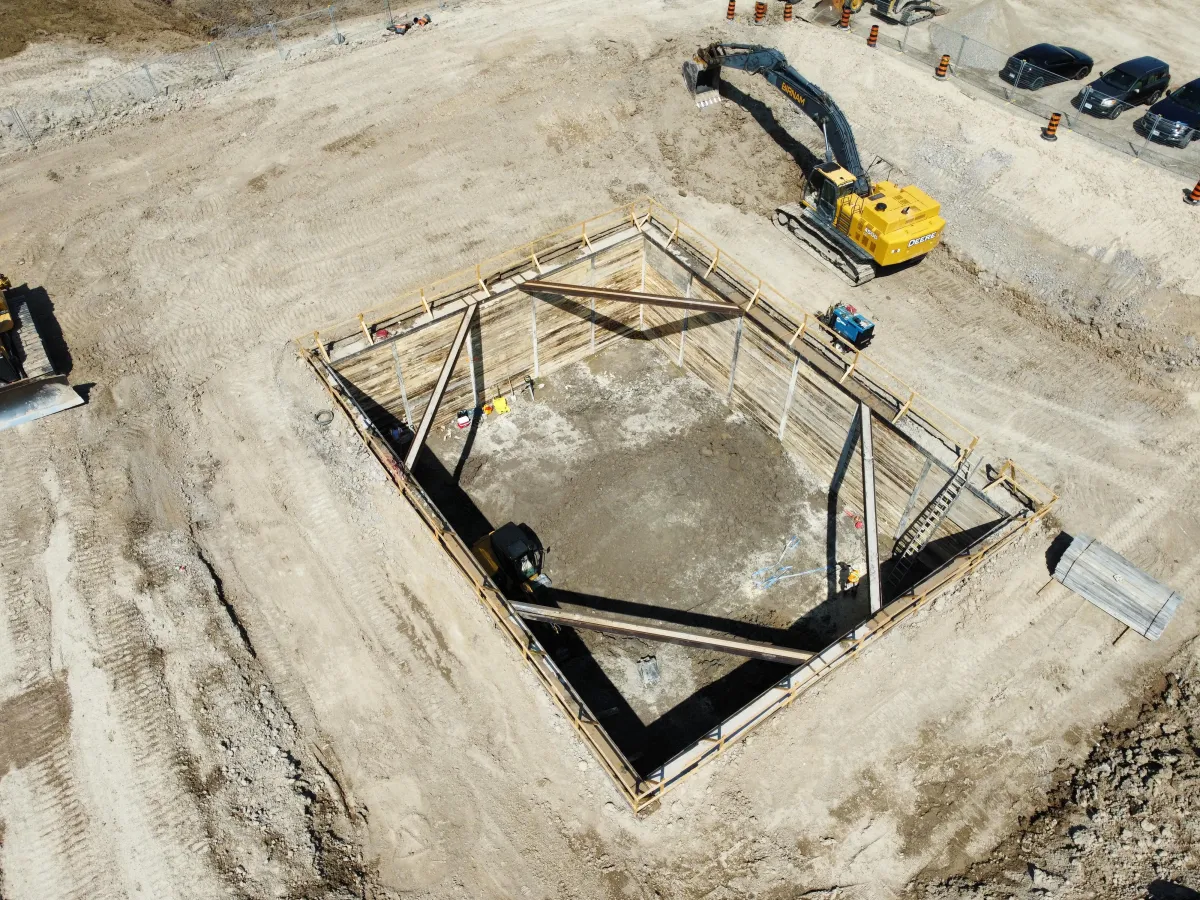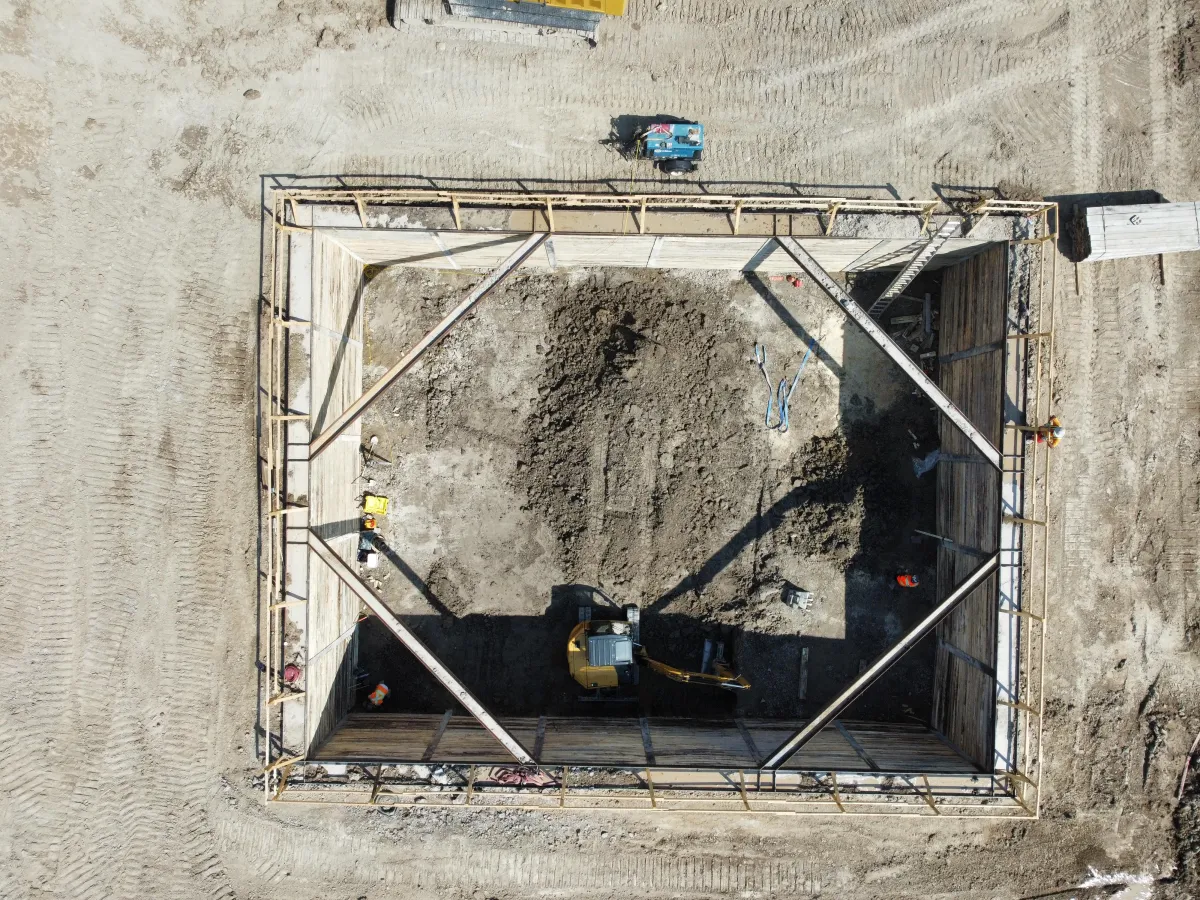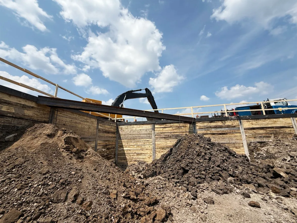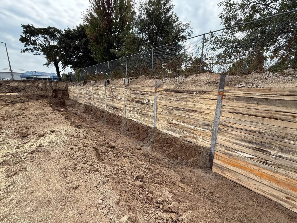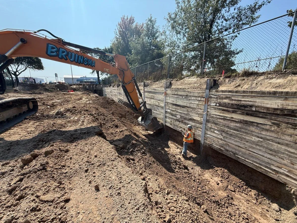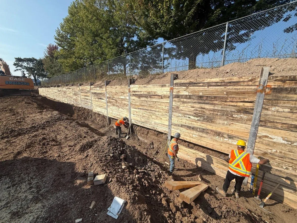RECENT PROJECTS
RECENT PROJECTS
ALL PROJECTS
Filter By:
MTO 2019-2016 - QEW Credit River Improvement Project - NB2
Noise Barrier Wall
Install of complete noise wall sound barrier and retaining wall, approximately 310m long along QEW new Credit River bridge, east of Mississauga Rd. Meeting all requirements of the MTO, this included a retaining wall, jersey barriers and a grade beam to accommodate existing utilities.
87 Posts
Max height of 5.15m
4.5m deep footing with almost 1m diameter caisson
Posts approximately 11.2m in length
RER DAVENPORT DIAMOND GRADE SEPARATION
Noise Barrier Walls and Cladding
The Davenport Diamond Rail Grade Separation project is part of Metrolinx's GO Expansion program. To support future two-way all-day GO service on the Barrie line, a rail grade separation is being constructed at the Davenport Diamond. The project includes construction of a new rail grade separation between GO Transit’s Barrie line and CP Rail's North Toronto subdivision, as well as the addition of a second main line track on the Barrie line. Also included is staged demolition and reconstruction of a rail over road bridge at Bloor Street, a new electrical and communications building, a stormwater drainage system, fire life, safety and public egress, noise wall system and a pedestrian underpass at Paton Road.
Installation of the noise barrier wall system, installation of the base cladding system and installation of the absorptive panels behind the MSE Walls, on Wallace Bridge, CP Rail Bridge, Elevated Guideway and Dupont Street Bridge for Davenport Diamont Rail Grade Separation Project.
CITY OF MISSISSAUGA RESIDENTIAL NOISE BARRIER WALL
Noise Barrier Wall
A design and build project for the City of Mississauge, it involved 17 sites of varying lengths through the city. Noise wall height varied from 2m - 3m, with some stretches involving an additional 1m retaining wall.
Scope of work included engineering, shop drawings, traffic control, utility permitting, monitoring and isolations. Our team handled all restoration for the city boulivard as well as residential backyards.
MTO 2020-3011 Hwy 401 Widening Tilbury
Noise Barrier Wall
Highway 401 improvements from 0.6km east of Essex Road 42 easterly 11.2km to 1.5km west of Merlin Road. Widening to the median to provide 6 lanes of Highway 401. Design and construction of a permanent noise barrier system on Highway 401 eastbound edge of shoulder in Tilbury.
Noise barrier wall with traffic barriers approximately 1049m
MASH-TL4 SOUNDSTOP Noise Barrier System approximately 39m
HOME DEPOT - BOLTON
Visual Barrier
A visual barrier was installed at the outdoor areas of Home Depot Direct Fulfillment Center in Bolton, Ontario to hide the equipment, such as generators from view. The visual barrier was designed using structurally mounted posts and extruded rigid structural PVC panels to blend in with the surrounding environment and to be aesthetically pleasing.
This project involved the installation of structurally mounted steel posts to cast-in-place elevated concrete platforms; the assembly and installation of PVC panels with galvanized steel inserts to reach 4.5 m wall height for the safe enclosure of the generator.
STAUFFER WOODS
Noise Barrier Wall
A more than 25m long noise barrier wall built in Kitchener for a new residential development.
SOUTHDALE RD IMPROVEMENTS
Noise Barrier Wall
Over 230m of noise barrier wall installed in Hamilton Ontario.
WATERFORD ARENA
Noise Barrier Wall
A design and build project for Waterford Arena in Southern Ontario. Designed using Durisol panels, this over 6m high noise barrier wall required beams that neared 10m in length lifted over the arena to be installed in a narrow space between the condensor and property line. With an ashlar finish this wall provides noise attenuation combined with a visual barrier for the neighbouring residences.
HIGHWAY 401 EXPANSION PROJECT CREDIT RIVER AND REGIONAL ROAD 25
Overhead Sign Footings and High Mast Light Pole Foundations
Drilling of 130+ overhead sign footings and high mast light pole footings ranging from 1m - 1.5m diameter and 6m - 9m deep.
CF SIMCOE STREET PATH TUNNEL
Temporary Shoring & Decking
Shoring downtown Toronto during work to expand the underground pedestrian tunnel. Project completed in two phases, phase 1 in 2021 and phase 2 in 2022.
MTO 2023-2019 - HWY 7A
Temporary Shoring
Located in Port Perry and Blackstock, Ontario, our team completed temporary shoring for the replacement of existing culverts. Our team designed and engineered the road protection systems at two culvert locations, supplied materials and completed the installation. The Port Perry Culvert (22-415C) involved a 6.5-meter deep excavation and the implementation of a unique box pile and lagging shoring system utilizing struts and deadman bracing. The roadway protection served multiple purposes include roadway protection of stage 1 and 2, supported the stage 2 road widening, as well as minimized the amount of excavation.
650 CONLIN RD – COLD STORAGE FACILITY
Noise Barrier Wall and Retaining Wall
The Groundbreaking team completed the installation of two combination narrow footprint retaining and noise barrier walls for the new Martin Brower cold storage facility in Oshawa, Ontario. The project involved a total wall length of 150 meters with heights ranging from 3.2m to 5.2m including retaining wall heights ranging from 0.5 to 1.5m.
AIM RECYCLING
Noise Barrier Wall
A design and build project for American Iron & Metal in partnership with Silentium Group Inc., in Hamilton, Ontario. Design and construction of a 13.5m high and 406m long noise barrier wall.
The wall provides noise-attenuation and a visual barrier for residents near the compound. The 4-story high wall includes custom panels, over 115 posts and is supported by caissons over 5m deep.
Scope of work included engineering, traffic control, installation, permitting, quality control and restoration.
ERIN DEVELOPMENT
Retaining Wall
Groundbreaking Foundations was awarded the contract for the design, supply, and installation of a 417-meter-long retaining wall for a new subdivision development in Erin, Ontario. This extensive project featured retaining wall heights ranging from 0.5 meters to 5 meters, spanning a total installation area of approximately 651 square meters.
Due to challenging soil conditions, including frequent cave-ins, liners were required for approximately 125 of the 167 steel posts installed. Despite these complexities, our team successfully installed 275 concrete retaining panels, delivering a robust and reliable solution for the site.
REGION OF PEEL - WINSTON CHURCHILL BLVD NOISE WALL REPLACEMENT
Noise Barrier Wall
As the prime contractor, Groundbreaking proudly collaborated with the Region of Peel to deliver a 1.2 km Noise Barrier Wall along Winston Churchill Boulevard in Mississauga, Ontario. Stretching from Royal Windsor Drive to Benedet Drive, this noise barrier was thoughtfully designed to provide effective noise attenuation while enhancing privacy and aesthetic appeal for neighboring communities.
This ambitious project posed several technical challenges, including navigating overhead and underground utilities, steep slopes, and restricted site access. Drawing on the team’s diverse expertise, we implemented innovative and safe solutions to address these complexities, ensuring seamless execution.
Our comprehensive scope of work covered every phase of the project, including, engineering and permitting traffic control, removal of existing fence, noise barrier installation, quality assurance. With precision and dedication, our team drilled 343 steel posts and installed 1,845 noise barrier panels, delivering exceptional craftsmanship and efficiency.
This project exemplifies Groundbreaking’s commitment to delivering innovative, high-quality infrastructure solutions tailored to the unique needs of each community.
KINGSTON ROAD (REGIONAL HIGHWAY 2)
Noise Barrier Wall
Groundbreaking Foundations Inc. was awarded the contract for the installation of Noise Barrier Walls along Kingston Road at two locations: a 157m noise wall in the City of Pickering and a 121m noise wall in the Town of Ajax. A total of 82 posts and 411 double sided sound absorptive noise wall panels including the concrete bottom panels were installed. In accordance with Durham Region's design specifications, the project also included the installation of post facings, pier caps, and pier facings. The noise wall was predominantly 2.5 meters in height; however, due to variations in topography, certain sections reached a height of 3.0 meters.
As the prime contractor, Groundbreaking Foundations was responsible for traffic control, ensuring a smooth flow traffic in as well as pedestrian safety. Site restoration included sidewalk replacement, boulevard restoration, and backyard restoration of affected properties. Additional tasks involved the removal of existing wooden fences, installation of temporary fencing, tree removal, clearing and grubbing, and utility protection and coordination.
MYERS ROAD RAMP TO CALIFORNIA ROAD
Noise Barrier Wall
Groundbreaking Foundations Inc. completed the replacement and installation of a Noise Barrier Wall along the Myers Road ramp to California Road in Cambridge, Ontario. This project required the remove and replacement of an existing noise wall to facilitate the construction of the new pedestrian ramp connecting access from California road to Myers road.
The Noise Barrier Wall spans 40m and reaches a height of 2m, effectively replacing the aging existing structure. Groundbreaking Foundations was responsible for design, material procurement, and full-scale installation. The project incorporated salvaged materials, reducing environmental impact while maintaining structural integrity. The installation included: 11 salvaged bottom precast concrete bottom panels, 33 salvaged sound-absorbing panels and 48 salvaged post facings.
MEADOW WOOD RD – RETAINING WALL
Narrow Footprint Retaining Wall and Screen Wall
Groundbreaking Foundations was subcontracted to design and construct a 62m long retaining wall for the City of Mississauga on Meadow Wood Road in Mississauga, Ontario. Our team supplied and installed a 3m high narrow footprint retaining wall with an integrated 2.4m high screen wall structurally mounted to the retaining wall posts. The retaining wall features 27 structural posts and 95 panels, to provide essential soil retention and erosion control, where the integrated screen wall enhances both functionality and aesthetics for the surrounding residential neighborhood.
Groundbreaking also installed a pile and lagging shoring system to protect near by utilities, facilitate the removal of the existing retaining wall, and allow for the safe excavation required for the installation of the new retaining wall. Our scope of work included design, installation, and quality assurance, ensuring a durable and visually appealing solution that meets the city's infrastructure needs.
WELLINGTON GATEWAY
Noise Barrier Wall & Retaining Wall
Groundbreaking Foundations completed the installation of a noise attenuation barrier integrated with a retaining wall system as part of the Rapid Transit Project in London, Ontario. The wall system is located along Wellington Road, between Bradley Avenue and Harlech Gate. As part of Phase 4 of the project, the noise barrier was designed to reduce noise from the upcoming transit operations and to support the roadside fill section.
The project included the installation of 143 posts, with an accompanying 1,112 panels along the east side of Wellington Road – consisting of 397 retaining panels and 715 noise wall panels. The above-ground portion of the wall is 2.5 meters high, with the retaining wall on the city side extending 1 to 2 meters below the top of the footing.
MCQUEEN SHAVER BOULEVARD
Noise Barrier Wall
The Region of Waterloo initiated the construction of a noise barrier wall along McQueen Shaver Boulevard (Regional Road No. 81), from Water Street South to Cheese Factory Road in Cambridge, Ontario. This project was undertaken to mitigate traffic noise, particularly from truck bypasses, and address ongoing concerns from nearby residents.
Spanning over 1 km, the wall is divided into two sections. (Overall, the project contained 374 posts and 1,937 panels. Despite rocky ground conditions and periods of extreme weather, our team overcame these challenges and completed the project with precision and dedication.
YARMOUTH SANITARY PUMPING STATION - SHORING
Temporary Shoring
Groundbreaking Foundations was awarded the contract to design, supply, and install the perimeter shoring system for the 11m deep excavation of the new pumping station. The shoring system included piles, lagging, a top waler, and corner bracing. Working collaboratively with the client, Groundbreaking developed an optimized design that minimized the amount of required shoring and bracing, eliminated potential conflicts with the pumping station construction, and allowed unobstructed access for pit excavation—resulting in significant cost savings for the client. Despite minor weather-related delays, the project was successfully completed on schedule and met all client expectations.
WEST QUAY APARTMENTS
Temporary Shoring
Groundbreaking Foundations completed the excavation shoring along the west building line of a proposed six-storey apartment building with one underground level. The shoring system consisted of piles installed to depths of up to 30 ft (9 m) and approximately 2,500 ft² of timber lagging. The design featured a 3.5 m lagged height with a 0.5 m top slope, achieving a total excavation depth of approximately 4 m without the need for internal bracing that could interfere with future construction. The system was installed efficiently, ensuring a safe and stable excavation to support the upcoming development.
Copyright 2024 Groundbreaking Foundations Inc.

